Master Bedroom Design Ideas
Refine by:
Budget
Sort by:Popular Today
81 - 100 of 226,160 photos
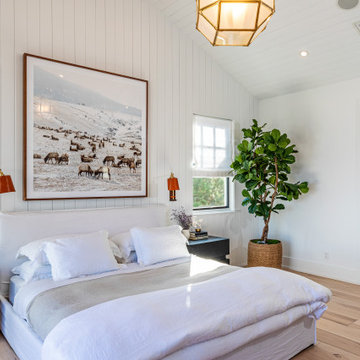
Malibu, California traditional coastal home.
Architecture by Burdge Architects.
Recently reimagined by Saffron Case Homes.
Inspiration for an expansive beach style master bedroom in Los Angeles with white walls, light hardwood floors, brown floor, vaulted and wood walls.
Inspiration for an expansive beach style master bedroom in Los Angeles with white walls, light hardwood floors, brown floor, vaulted and wood walls.
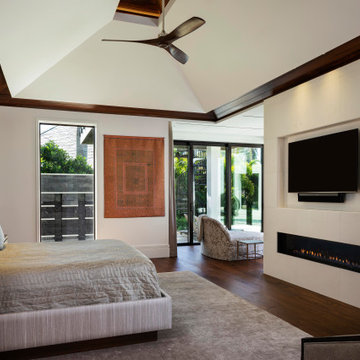
Photo of a large mediterranean master bedroom with white walls, medium hardwood floors, a standard fireplace, a tile fireplace surround, vaulted and wood walls.
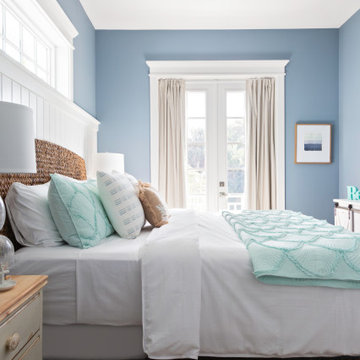
This is an example of a mid-sized beach style master bedroom in Tampa with blue walls, medium hardwood floors and brown floor.
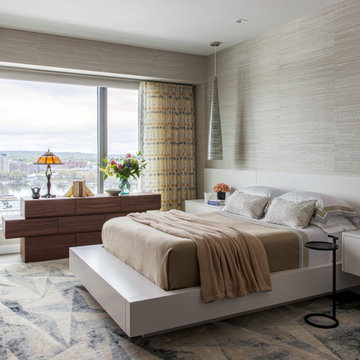
To make the most of this window-endowed penthouse, I designed sleek, pared-down spaces with low-slung lounge seating, floating consoles, and modern Italian pieces. The kitchen is an open-plan layout, and the narrow dining room features a Keith Fritz dining table complemented with Roche Bobois dining chairs.
Photography by: Sean Litchfield
---
Project designed by Boston interior design studio Dane Austin Design. They serve Boston, Cambridge, Hingham, Cohasset, Newton, Weston, Lexington, Concord, Dover, Andover, Gloucester, as well as surrounding areas.
For more about Dane Austin Design, click here: https://daneaustindesign.com/
To learn more about this project, click here:
https://daneaustindesign.com/alloy-penthouse
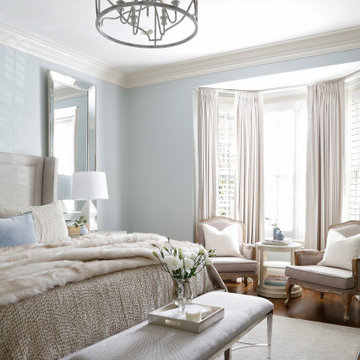
Photo of a mid-sized transitional master bedroom in Nashville with blue walls, dark hardwood floors, no fireplace and brown floor.
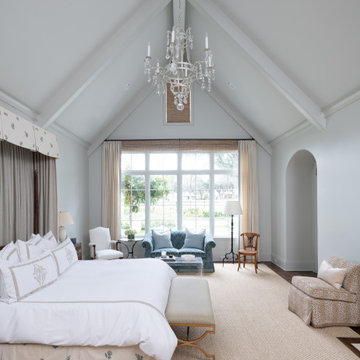
Expansive transitional master bedroom in Dallas with grey walls, medium hardwood floors and brown floor.
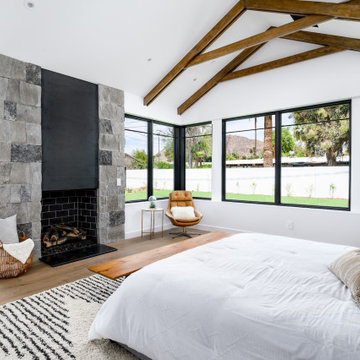
WINNER: Silver Award – One-of-a-Kind Custom or Spec 4,001 – 5,000 sq ft, Best in American Living Awards, 2019
Affectionately called The Magnolia, a reference to the architect's Southern upbringing, this project was a grass roots exploration of farmhouse architecture. Located in Phoenix, Arizona’s idyllic Arcadia neighborhood, the home gives a nod to the area’s citrus orchard history.
Echoing the past while embracing current millennial design expectations, this just-complete speculative family home hosts four bedrooms, an office, open living with a separate “dirty kitchen”, and the Stone Bar. Positioned in the Northwestern portion of the site, the Stone Bar provides entertainment for the interior and exterior spaces. With retracting sliding glass doors and windows above the bar, the space opens up to provide a multipurpose playspace for kids and adults alike.
Nearly as eyecatching as the Camelback Mountain view is the stunning use of exposed beams, stone, and mill scale steel in this grass roots exploration of farmhouse architecture. White painted siding, white interior walls, and warm wood floors communicate a harmonious embrace in this soothing, family-friendly abode.
Project Details // The Magnolia House
Architecture: Drewett Works
Developer: Marc Development
Builder: Rafterhouse
Interior Design: Rafterhouse
Landscape Design: Refined Gardens
Photographer: ProVisuals Media
Awards
Silver Award – One-of-a-Kind Custom or Spec 4,001 – 5,000 sq ft, Best in American Living Awards, 2019
Featured In
“The Genteel Charm of Modern Farmhouse Architecture Inspired by Architect C.P. Drewett,” by Elise Glickman for Iconic Life, Nov 13, 2019
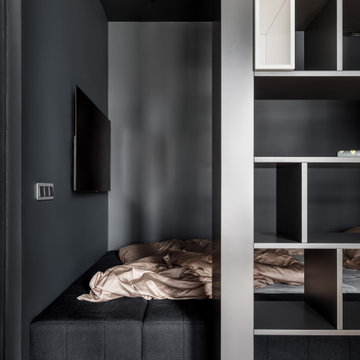
Design ideas for a contemporary master bedroom in Saint Petersburg with black walls, medium hardwood floors and brown floor.
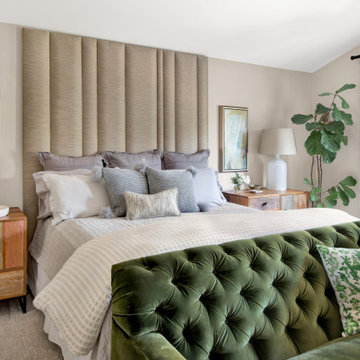
Mid-sized country master bedroom in Los Angeles with beige walls, carpet, no fireplace, beige floor and a plaster fireplace surround.
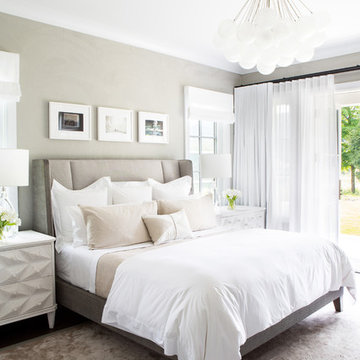
Architectural advisement, Interior Design, Custom Furniture Design & Art Curation by Chango & Co
Photography by Sarah Elliott
See the feature in Rue Magazine
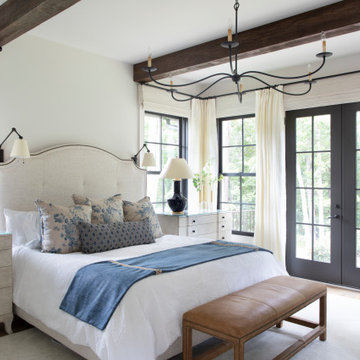
This is an example of a large country master bedroom in Atlanta with white walls, no fireplace, light hardwood floors and beige floor.
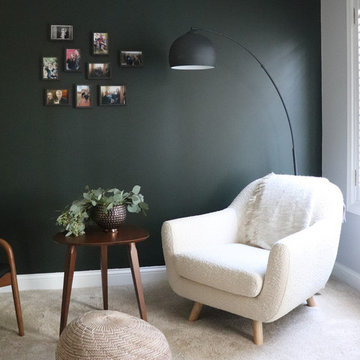
This is a cozy sitting area in a master bedroom. The accent wall is decorated with a cluster of family photos, the idea being that as the famly grows the gallery wall will grow with favorite memories.
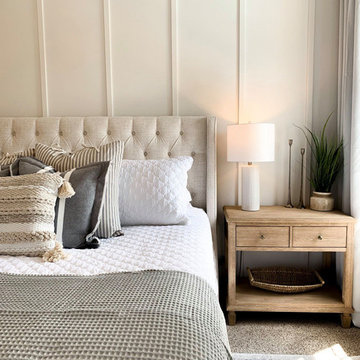
Inspiration for a mid-sized transitional master bedroom in Indianapolis with white walls, carpet, no fireplace and beige floor.
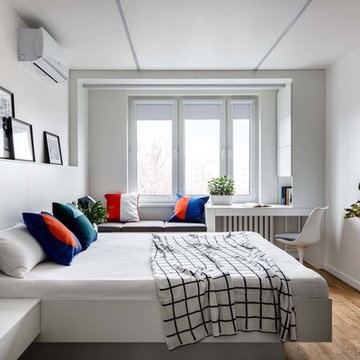
Inspiration for a small contemporary master bedroom in Moscow with white walls, medium hardwood floors and brown floor.
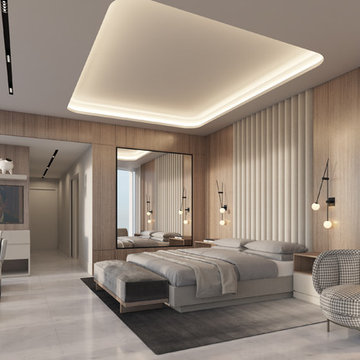
MASTER BEDROOM
SOFT COLORS WITH WOOD PANELING
Design ideas for a large modern master bedroom with multi-coloured walls, marble floors and white floor.
Design ideas for a large modern master bedroom with multi-coloured walls, marble floors and white floor.
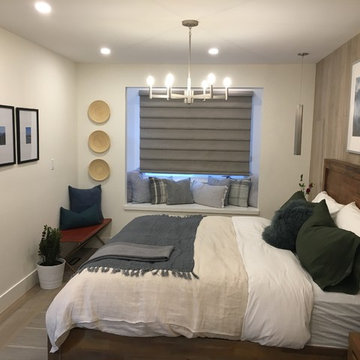
This is an example of a small contemporary master bedroom in Calgary with beige walls, medium hardwood floors, no fireplace and brown floor.
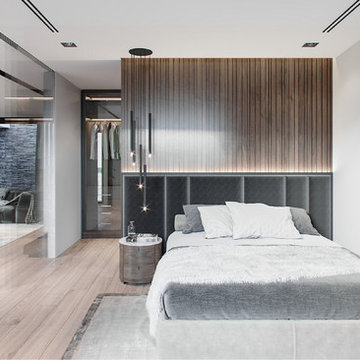
The main feature of this amazing bedroom is space. The bedroom is decorated in a minimalist design style and has only the most essential pieces of furniture. Thanks to this fact, the bedroom really looks spacious.
In addition, white, which is one of the dominant colors here and blends perfectly with all the shades of black used in the interior, also visually expands the space of this bedroom.
Your bedroom could look like this one or even better. Just try the Grandeur Hills Group interior design service and appreciate the high quality of our work!
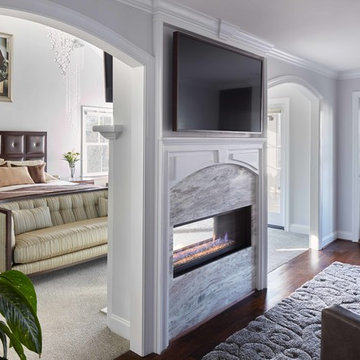
This standard master bedroom was remodeled to become a private retreat. By relocating the adjacent laundry room, the architect was able to add square footage to the master bedroom which allowed for a new sitting area with a double-sided fireplace. Arches were created to connect the existing master bedroom to the new sitting area. A total of five french door units were added to the master bedroom to provide visual connection, ventilation, and access to the screened porch.
Photo Credit: Keith Issacs Photo, LLC
Dawn Christine Architect
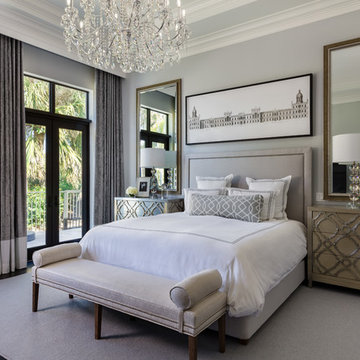
Design ideas for a transitional master bedroom in Hawaii with grey walls, dark hardwood floors and no fireplace.
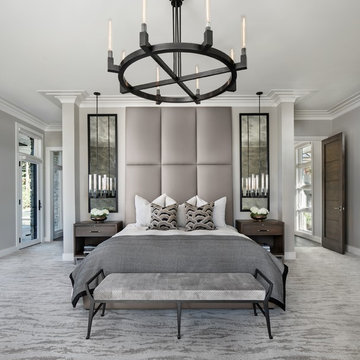
Beth Singer Photographer.
Contemporary master bedroom in Detroit with grey walls, carpet, no fireplace and grey floor.
Contemporary master bedroom in Detroit with grey walls, carpet, no fireplace and grey floor.
Master Bedroom Design Ideas
5