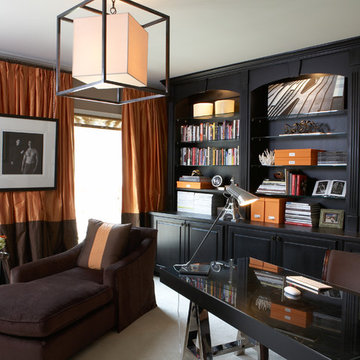Study Room Design Ideas
Refine by:
Budget
Sort by:Popular Today
101 - 120 of 47,779 photos
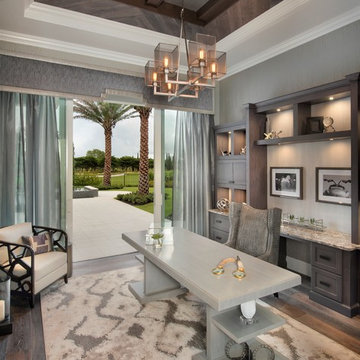
Inspiration for an expansive transitional study room in Miami with grey walls, medium hardwood floors and a freestanding desk.
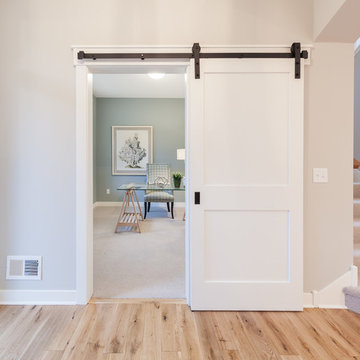
Design ideas for a mid-sized country study room in Minneapolis with green walls, carpet, a freestanding desk and beige floor.
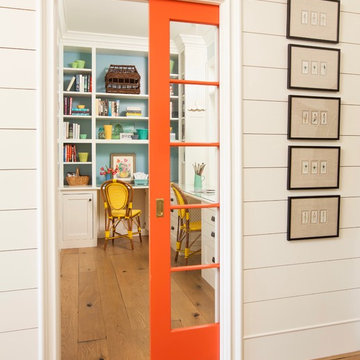
John Ellis for Country Living
Inspiration for a small country study room in Los Angeles with blue walls, light hardwood floors, a built-in desk and brown floor.
Inspiration for a small country study room in Los Angeles with blue walls, light hardwood floors, a built-in desk and brown floor.
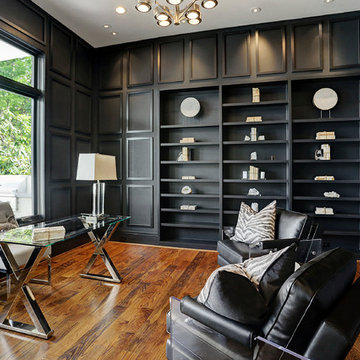
Inspiration for a large transitional study room in Houston with black walls, dark hardwood floors, a freestanding desk and brown floor.
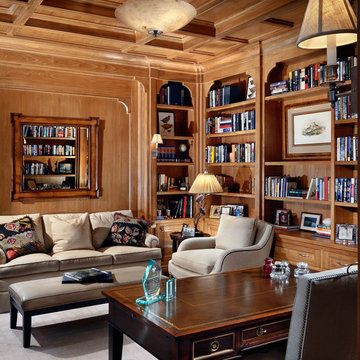
Mid-sized traditional study room in Charlotte with beige walls, dark hardwood floors, brown floor, a freestanding desk, a standard fireplace and a tile fireplace surround.
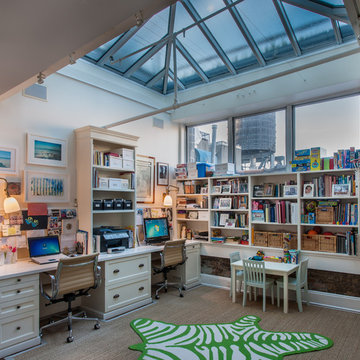
Transitional study room in New York with white walls, carpet and no fireplace.
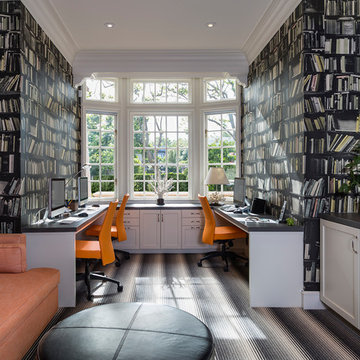
Maximum function for 3 boys, plus a cozy spot for watching TV, was the goal of this dramatic space off the Kitchen.
Jennifer Howard, Custom Cabinetry
Jon De La Cruz, Interior Designer
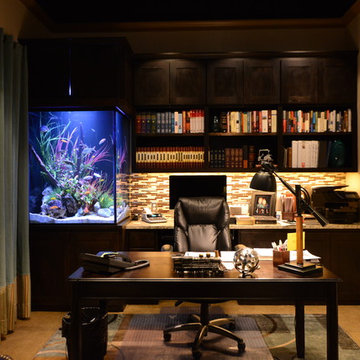
This aquarium is 225 gallons with a lengths of 36", width of 30" and height of 48". The filtration system is housed in the matching cabinet below the aquarium and is lit with LED lighting.
Location- Garland, Texas
Year Completed- 2013
Project Cost- $8000.00
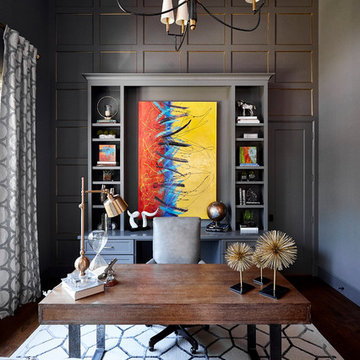
Design ideas for a large transitional study room in Dallas with grey walls, dark hardwood floors, a freestanding desk, no fireplace and brown floor.
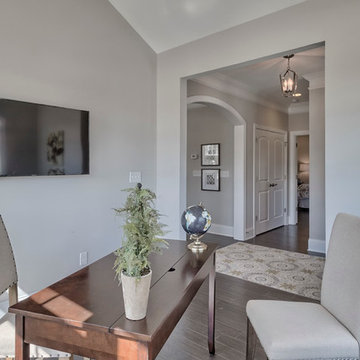
Mid-sized transitional study room in San Diego with grey walls, dark hardwood floors and a freestanding desk.
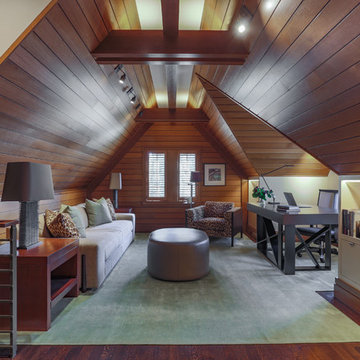
TEAM /////
Architect: LDa Architecture & Interiors /////
Interior Designer: Vivian Hedges Interior Design /////
Builder: Sea-Dar Construction //////
Landscape Architect: Dan K. Gordon //////
Photographer: Eric Roth Photography
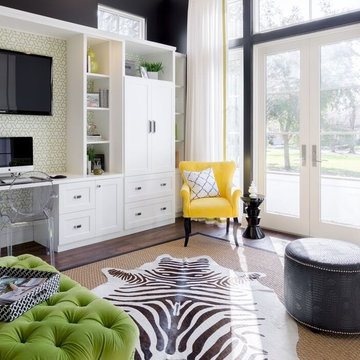
chibi moku
Mid-sized transitional study room in Tampa with black walls, dark hardwood floors, no fireplace, a built-in desk and brown floor.
Mid-sized transitional study room in Tampa with black walls, dark hardwood floors, no fireplace, a built-in desk and brown floor.
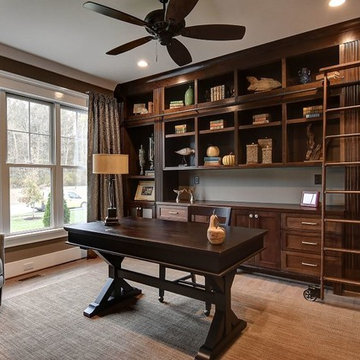
Carl Unterbrink
Mid-sized country study room in Other with brown walls, light hardwood floors, no fireplace, a freestanding desk and beige floor.
Mid-sized country study room in Other with brown walls, light hardwood floors, no fireplace, a freestanding desk and beige floor.
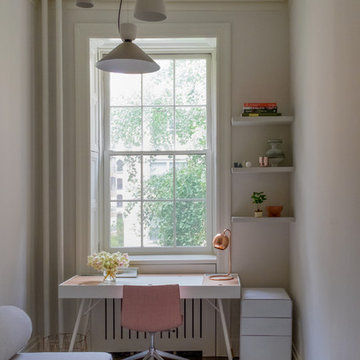
Notable decor elements include Design Within Reach Twilight sleeper sofa, Hem Alphabeta pendant trio, ABC Catifa swivel chair in pink, Boconcept Cupertino desk, West Elm Scoop copper lamp, Mark Nelson custom wool rug
Photography: Francesco Bertocci
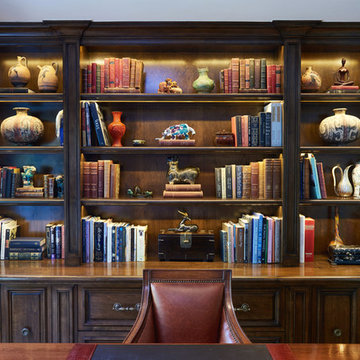
Peter Christiansen Valli
This is an example of a mid-sized traditional study room in Los Angeles with beige walls, no fireplace and a freestanding desk.
This is an example of a mid-sized traditional study room in Los Angeles with beige walls, no fireplace and a freestanding desk.
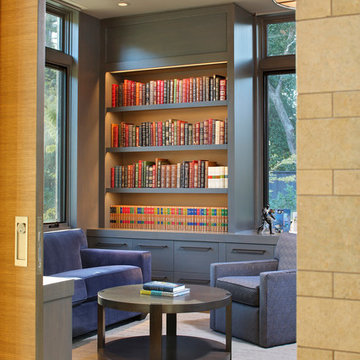
Bernard Andre'
Design ideas for a large modern study room in San Francisco with grey walls and carpet.
Design ideas for a large modern study room in San Francisco with grey walls and carpet.
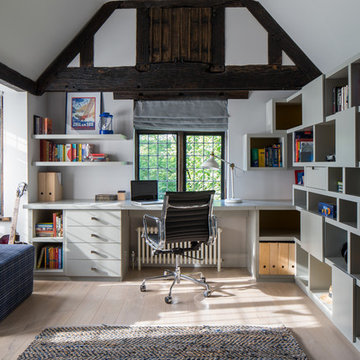
The boys bedroom is designed in a palette of navy and greys. A single sofa bed in a navy check fabric is placed in the bay area of the room. The bespoke desk is positioned under the window to take advantage of the natural light, with shelves and pigeon hole storage fitted to the wall adjacent to the desk. The joinery has been finished in satin grey lacquer with dark yellow accents to complement the grey. The walls are decorated in a soft, warm grey and complement the timber exposed beams to provide a rustic take on the contemporary scheme of this bedroom.
Photography by Richard Waite
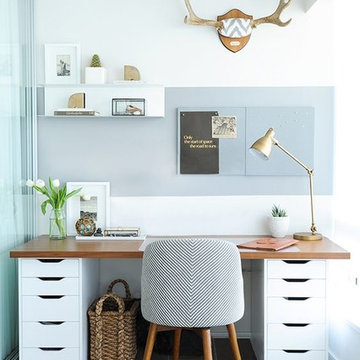
espacios interiores
Photo of a small scandinavian study room in Other with white walls, ceramic floors, no fireplace and a built-in desk.
Photo of a small scandinavian study room in Other with white walls, ceramic floors, no fireplace and a built-in desk.
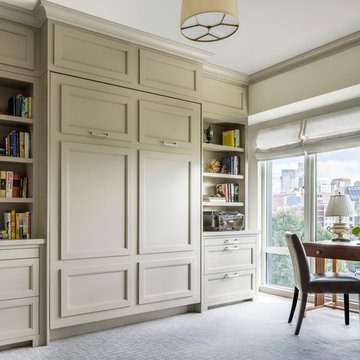
Interiors: LDa Architecture & Interiors
Contractor: Dave Cohen of Hampden Design
Photography: Sean Litchfield
Photo of a transitional study room in Boston with beige walls, carpet and a freestanding desk.
Photo of a transitional study room in Boston with beige walls, carpet and a freestanding desk.
Study Room Design Ideas
6
