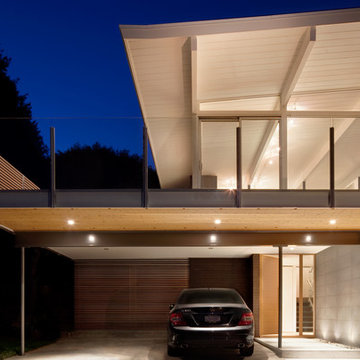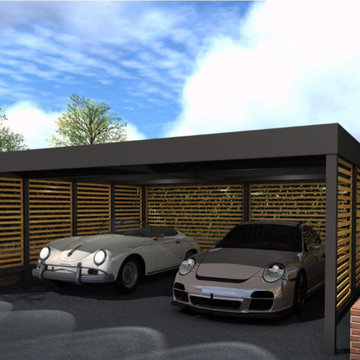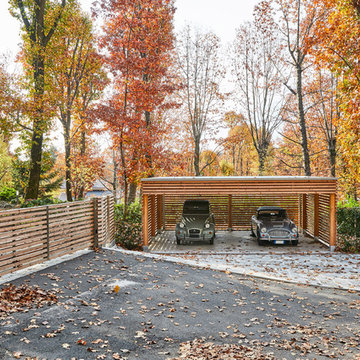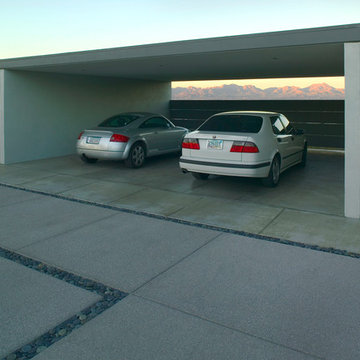Carport Design Ideas
Refine by:
Budget
Sort by:Popular Today
21 - 40 of 3,844 photos
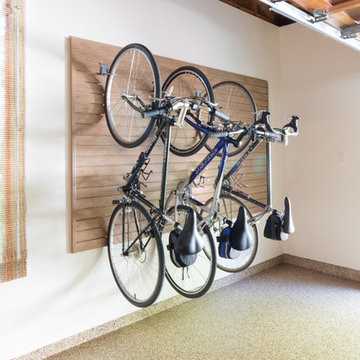
A section of storewall with hooks for bikes keeps the family's bikes off the floor and near the entrance for easy access.
Design ideas for a large contemporary attached carport in Minneapolis.
Design ideas for a large contemporary attached carport in Minneapolis.
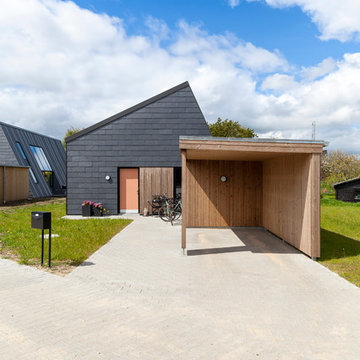
Design ideas for a mid-sized scandinavian detached one-car carport in Esbjerg.
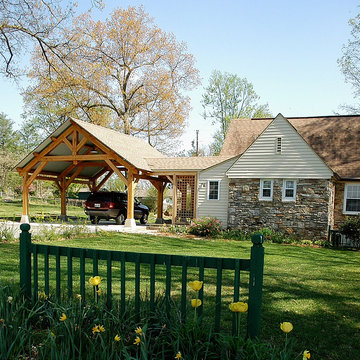
A very handsome porte-cochere addition to this beautiful home. This addition also includes a breezeway to the house.
Photo of a mid-sized arts and crafts attached two-car carport in Nashville.
Photo of a mid-sized arts and crafts attached two-car carport in Nashville.
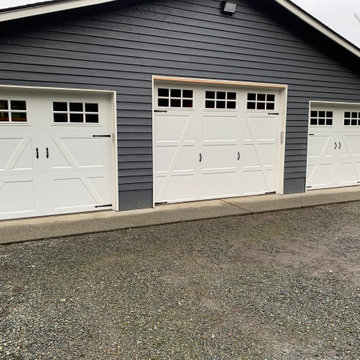
2-9'x8'
1-12'x9'
Northwest Door Therma Classic Barn Style
Design ideas for a large detached three-car carport in Seattle.
Design ideas for a large detached three-car carport in Seattle.
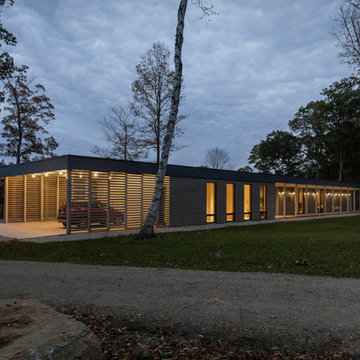
Grander Views is a refreshing change of pace for a New York City couple. Bird’s-eye views of Connecticut’s meadows and valleys connect the home with its grand scenery. Stretching across this linear, single-story house are cedar siding and full-height windows and doors. Wooden posts break up the interior and assemble its grid-like form: with the carport and guest quarters on one side, and the primary residence on the other, the arrangement exposes the charming outdoors and pool on the south side. A central foyer and the sheltering private forest peacefully nestle the home away from the hustle and bustle of the big city.
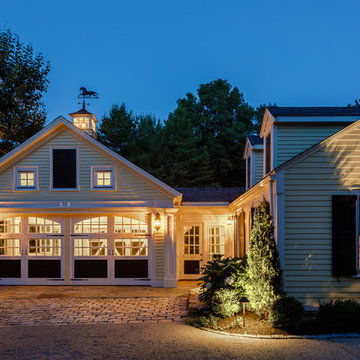
High end renovation, Colonial home, operable shutters, Dutch Doors
Raj Das Photography
This is an example of a large traditional attached four-car carport in Boston.
This is an example of a large traditional attached four-car carport in Boston.
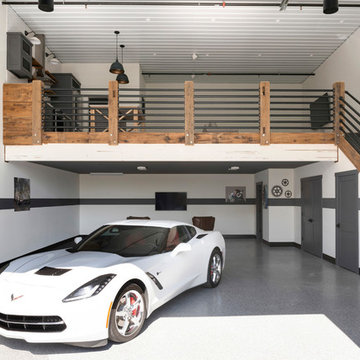
Inspiration for an industrial two-car carport in Minneapolis.
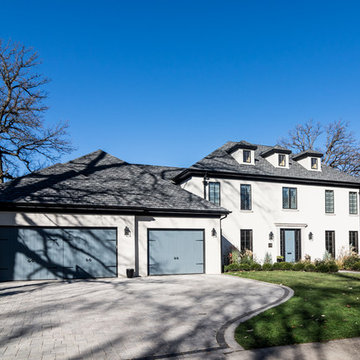
Peter J Nilson
Photo of a large transitional attached three-car carport in Chicago.
Photo of a large transitional attached three-car carport in Chicago.
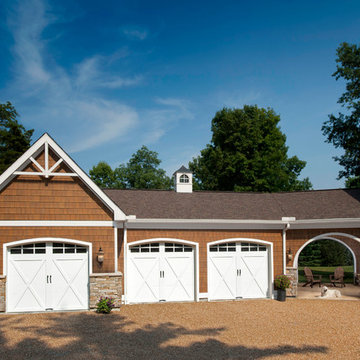
Clopay Garage Doors
Coachman Collection
Please visit www.clopaydoors.com
Inspiration for a mid-sized modern detached three-car carport in Vancouver.
Inspiration for a mid-sized modern detached three-car carport in Vancouver.
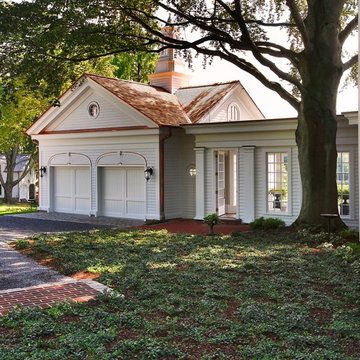
This is an example of a mid-sized transitional detached two-car carport in New York.
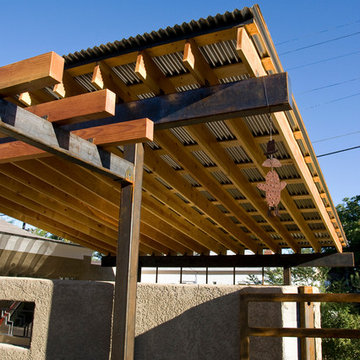
Modulus Design
This is an example of a small transitional detached two-car carport in Albuquerque.
This is an example of a small transitional detached two-car carport in Albuquerque.
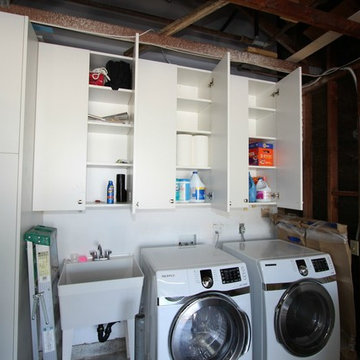
This is an example of a small transitional detached carport in Orange County.
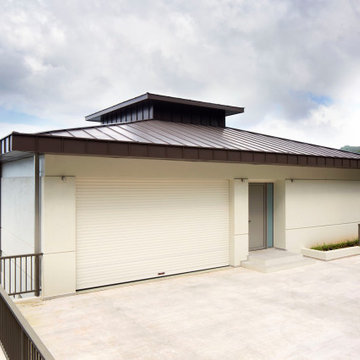
From the very first site visit the vision has been to capture the magnificent view and find ways to frame, surprise and combine it with movement through the building. This has been achieved in a Picturesque way by tantalising and choreographing the viewer’s experience.
The public-facing facade is muted with simple rendered panels, large overhanging roofs and a single point of entry, taking inspiration from Katsura Palace in Kyoto, Japan. Upon entering the cavernous and womb-like space the eye is drawn to a framed view of the Indian Ocean while the stair draws one down into the main house. Below, the panoramic vista opens up, book-ended by granitic cliffs, capped with lush tropical forests.
At the lower living level, the boundary between interior and veranda blur and the infinity pool seemingly flows into the ocean. Behind the stair, half a level up, the private sleeping quarters are concealed from view. Upstairs at entrance level, is a guest bedroom with en-suite bathroom, laundry, storage room and double garage. In addition, the family play-room on this level enjoys superb views in all directions towards the ocean and back into the house via an internal window.
In contrast, the annex is on one level, though it retains all the charm and rigour of its bigger sibling.
Internally, the colour and material scheme is minimalist with painted concrete and render forming the backdrop to the occasional, understated touches of steel, timber panelling and terrazzo. Externally, the facade starts as a rusticated rougher render base, becoming refined as it ascends the building. The composition of aluminium windows gives an overall impression of elegance, proportion and beauty. Both internally and externally, the structure is exposed and celebrated.
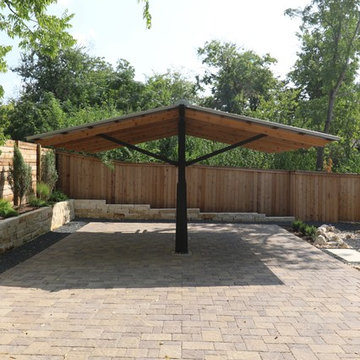
The Wethersfield home is a “Contributing Structure” within one of Central Austin’s most historic neighborhoods.
Thanks to the design vision and engineering of the Barley|Pfeiffer Architecture team, the fine execution and contributions of Tommy Hudson with Hudson Custom Builder, and the commitment of the Owner, the outcome is a very comfortable, healthy and nicely day lit, 1600 square foot home that is expected to have energy consumption bills 50% less than those before, despite being almost 190 square feet larger.
A new kitchen was designed for better function and efficiencies. A screened-in porch makes for great outdoor living within a semi-private setting - and without the bugs! New interior fixtures, fittings and finishes were chosen to honor the home’s original 1930’s character while providing tasteful aesthetic upgrades.
Photo: Oren Mitzner, AIA NCARB
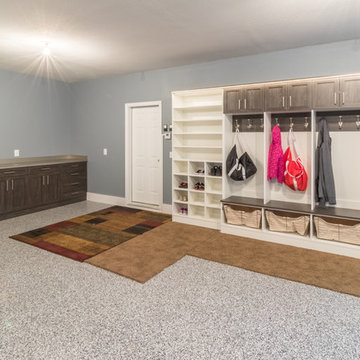
This is an example of a large contemporary attached three-car carport in Minneapolis.
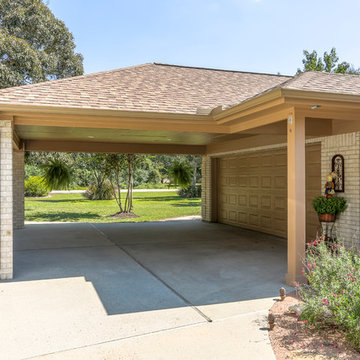
Covered carport leading into two car garage
Design ideas for a large country attached two-car carport in New York.
Design ideas for a large country attached two-car carport in New York.
Carport Design Ideas
2
