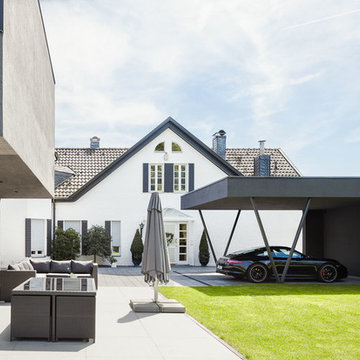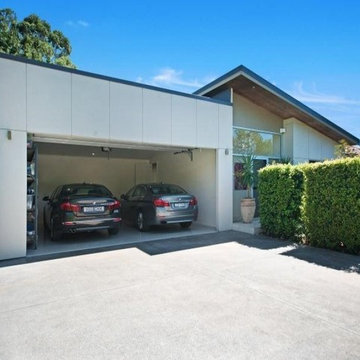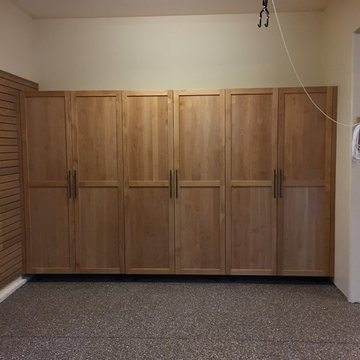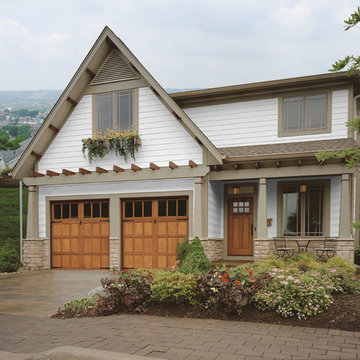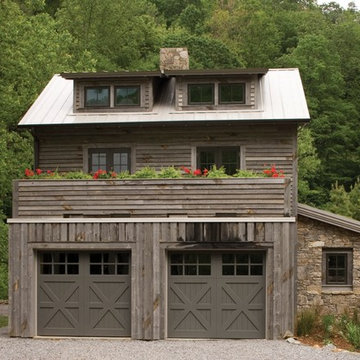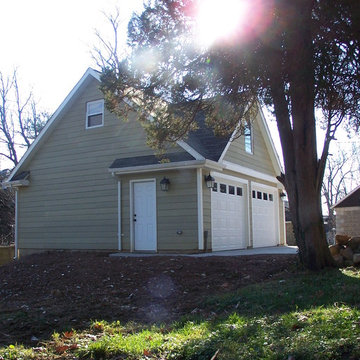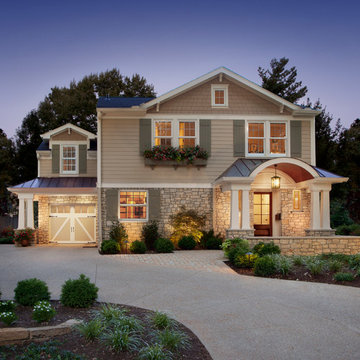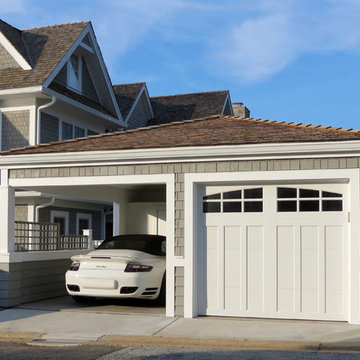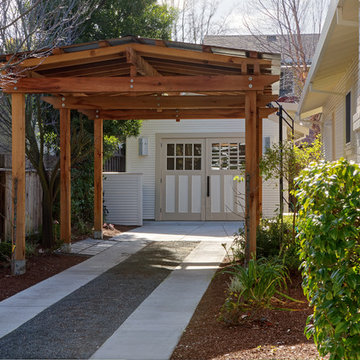Carport Design Ideas
Refine by:
Budget
Sort by:Popular Today
101 - 120 of 3,844 photos
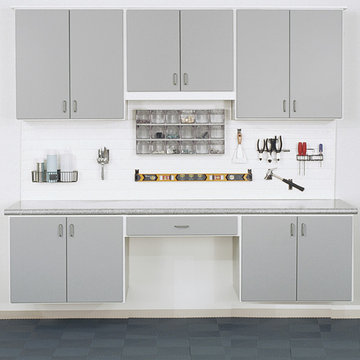
Easy to access work station integrated in your garage. Keep clutter out of site and functional for your projects. This design also features our custom durable garage tile.
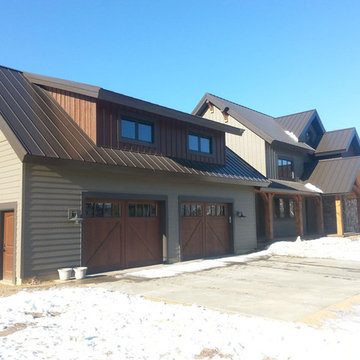
View of two-car garage and exterior of Hudson home, by Custom Timber Frames.
Inspiration for a large arts and crafts attached two-car carport in Minneapolis.
Inspiration for a large arts and crafts attached two-car carport in Minneapolis.
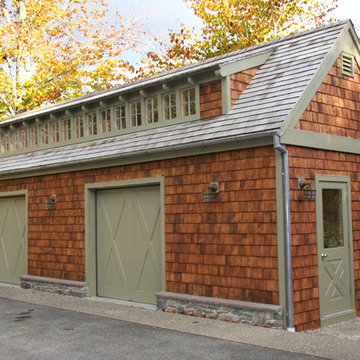
Classic Craftsmen Style. Two car garage.
Photo of a mid-sized arts and crafts detached two-car carport in Boston.
Photo of a mid-sized arts and crafts detached two-car carport in Boston.
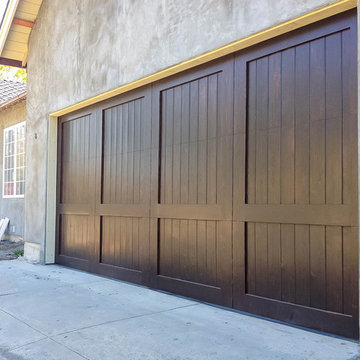
RW Garage Doors ©2014
Design ideas for a large contemporary attached two-car carport in Sacramento.
Design ideas for a large contemporary attached two-car carport in Sacramento.
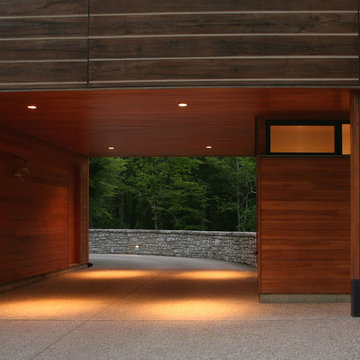
Taking its cues from both persona and place, this residence seeks to reconcile a difficult, walnut-wooded site with the late client’s desire to live in a log home in the woods. The residence was conceived as a 24 ft x 150 ft linear bar rising into the trees from northwest to southeast. Positioned according to subdivision covenants, the structure bridges 40 ft across an existing intermittent creek, thereby preserving the natural drainage patterns and habitat. The residence’s long and narrow massing allowed many of the trees to remain, enabling the client to live in a wooded environment. A requested pool “grotto” and porte cochere complete the site interventions. The structure’s section rises successively up a cascading stair to culminate in a glass-enclosed meditative space (known lovingly as the “bird feeder”), providing access to the grass roof via an exterior stair. The walnut trees, cleared from the site during construction, were locally milled and returned to the residence as hardwood flooring.
Photo Credit: Eric Williams (Sophisticated Living magazine)
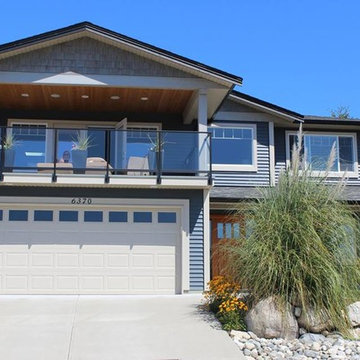
Clopay Garage Door
Clear DSB Windows, White
https://www.facebook.com/CanadianDoormaster/home
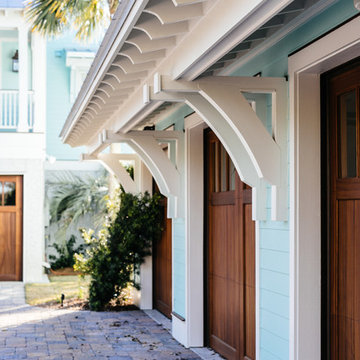
NewPort653
Inspiration for an arts and crafts detached four-car carport in Charleston.
Inspiration for an arts and crafts detached four-car carport in Charleston.
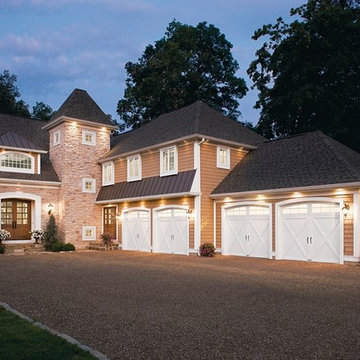
Photo of a mid-sized traditional attached four-car carport in Chicago.
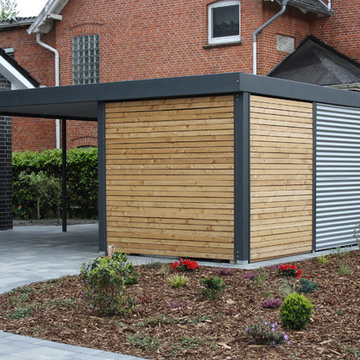
Metallcarport, Carport-Schmiede GmbH & Co. KG
This is an example of a mid-sized contemporary detached one-car carport in Bremen.
This is an example of a mid-sized contemporary detached one-car carport in Bremen.
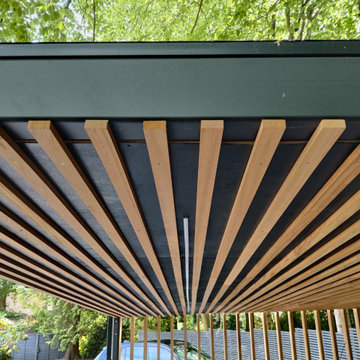
This project includes a bespoke double carport structure designed to our client's specification and fabricated prior to installation.
This twisting flat roof carport was manufactured from mild steel and iroko timber which features within a vertical privacy screen and battened soffit. We also included IP rated LED lighting and motion sensors for ease of parking at night time.
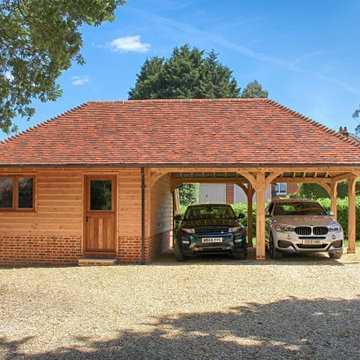
A 3 Bay Oak Framed Garage doesn't have to be made up entirely of garage space. This design incorporates two car ports and a large storage room at one end.
Carport Design Ideas
6
