All Fireplaces Living Room Design Photos
Refine by:
Budget
Sort by:Popular Today
161 - 180 of 245,271 photos
Item 1 of 2
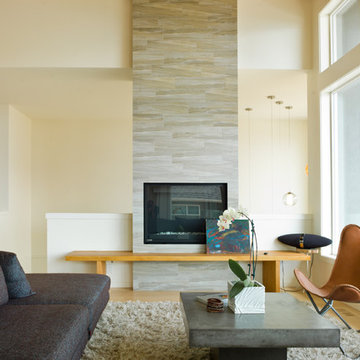
photo: www.shanekorpisto.com
This is an example of a mid-sized modern formal enclosed living room in Vancouver with a tile fireplace surround, white walls, light hardwood floors, a standard fireplace, no tv and beige floor.
This is an example of a mid-sized modern formal enclosed living room in Vancouver with a tile fireplace surround, white walls, light hardwood floors, a standard fireplace, no tv and beige floor.
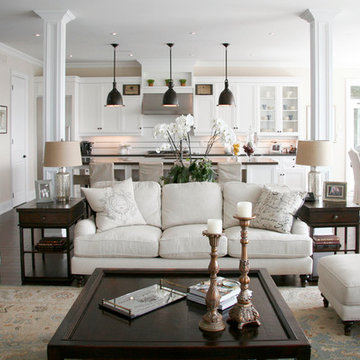
Photo of a mid-sized traditional formal open concept living room in Toronto with white walls, dark hardwood floors, a standard fireplace, a stone fireplace surround, a wall-mounted tv and brown floor.
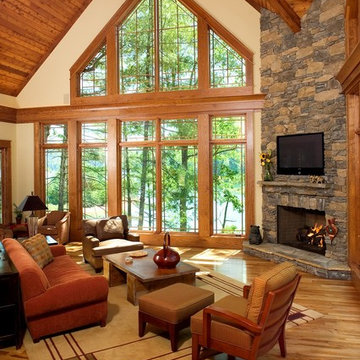
area rug, arts and crafts, cabin, cathedral ceiling, large window, overstuffed, paprika, red sofa, rustic, stone coffee table, stone fireplace, tv over fireplace, wood ceiling,
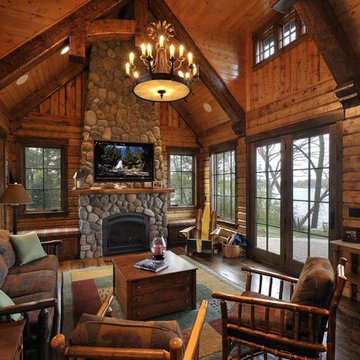
This is an example of a large country living room in Minneapolis with a standard fireplace and a stone fireplace surround.
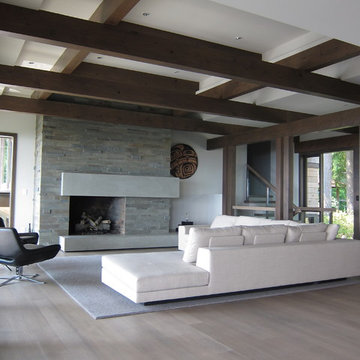
Woodvalley Residence
Fireplace | Dry stacked gray blue limestone w/ cast concrete hearth
Floor | White Oak Flat Sawn, with a white finish that was sanded off called natural its a 7% gloss. Total was 4 layers. white finish, sanded, refinished. Installed and supplies around $20/sq.ft. The intention was to finish like natural driftwood with no gloss. You can contact the Builder Procon Projects for more detailed information.
http://proconprojects.com/
2011 © GAILE GUEVARA | PHOTOGRAPHY™ All rights reserved.
:: DESIGN TEAM ::
Interior Designer: Gaile Guevara
Interior Design Team: Layers & Layers
Renovation & House Extension by Procon Projects Limited
Architecture & Design by Mason Kent Design
Landscaping provided by Arcon Water Designs
Finishes
The flooring was engineered 7"W wide plankl, white oak, site finished in both a white & gray wash
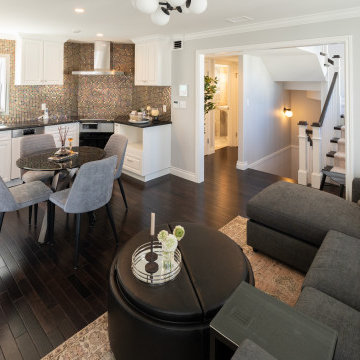
This is an example of a traditional open concept living room in Tokyo with grey walls, a standard fireplace and a wall-mounted tv.
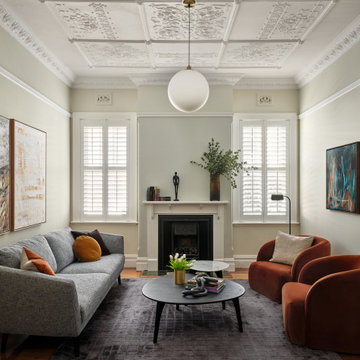
Bringing a modern touch to a period home lounge room. We injected colour through the occasional chairs and the art.
Inspiration for a mid-sized modern formal enclosed living room in Sydney with a standard fireplace and a wood fireplace surround.
Inspiration for a mid-sized modern formal enclosed living room in Sydney with a standard fireplace and a wood fireplace surround.
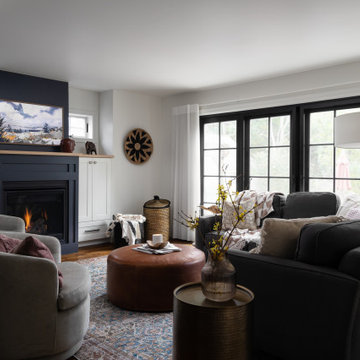
Living room remodel and interior design project with modern fireplace and sectional. Leather coffee table with two swivel chairs.
Photo of a mid-sized modern open concept living room in Detroit with white walls, medium hardwood floors, a standard fireplace, a wood fireplace surround and a wall-mounted tv.
Photo of a mid-sized modern open concept living room in Detroit with white walls, medium hardwood floors, a standard fireplace, a wood fireplace surround and a wall-mounted tv.
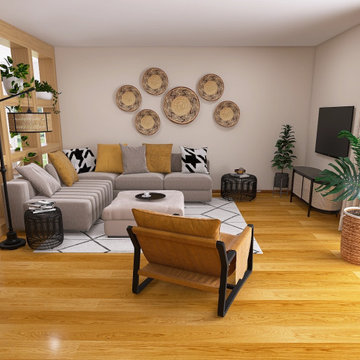
Photo of an expansive country open concept living room in Leipzig with white walls, medium hardwood floors, a wood stove, brown floor, wallpaper and a wall-mounted tv.
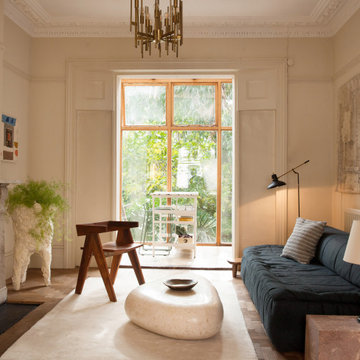
Photo of an eclectic living room in London with beige walls, medium hardwood floors, a standard fireplace, brown floor and panelled walls.
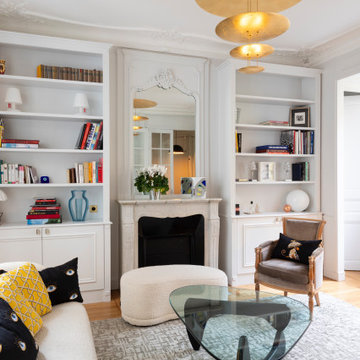
Porte Dauphine - Réaménagement et décoration d'un appartement, Paris XVIe - Salon. Le salon en double exposition est très lumineux et ouvert sur l'espace cuisine / salle à manger. Les murs gris très clairs contrastent discrètement avec le plafond , faisant ressortir les moulures. La bibliothèque créée sur mesure encadre la cheminée surmontée de son miroir d'origine. Photo Arnaud Rinuccini
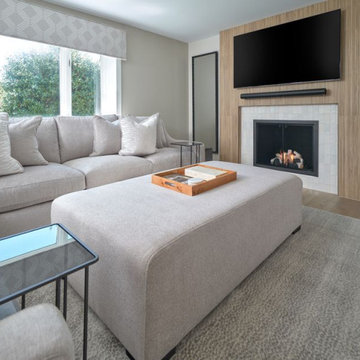
This is an example of a mid-sized transitional open concept living room in Philadelphia with grey walls, vinyl floors, a standard fireplace, a tile fireplace surround, a wall-mounted tv and beige floor.

The cantilevered living room of this incredible mid century modern home still features the original wood wall paneling and brick floors. We were so fortunate to have these amazing original features to work with. Our design team brought in a new modern light fixture, MCM furnishings, lamps and accessories. We utilized the client's existing rug and pulled our room's inspiration colors from it. Bright citron yellow accents add a punch of color to the room. The surrounding built-in bookcases are also original to the room.
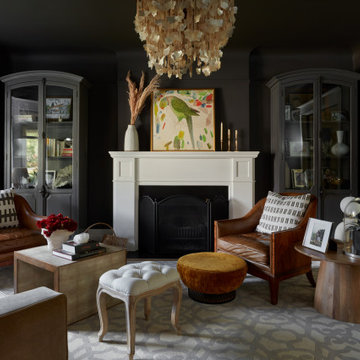
Inspiration for a mid-sized transitional living room in Toronto with grey walls, light hardwood floors, a standard fireplace and a wood fireplace surround.
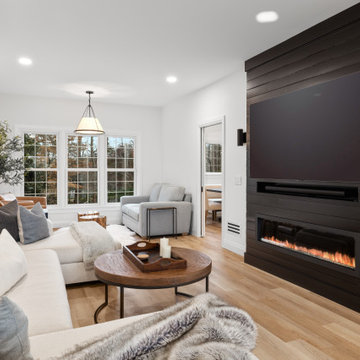
The focal point of this revamped living room is undeniably the striking black shiplap feature wall with its sleek linear electric fireplace and mounted tv that blends seamlessly into the surrounding wall. A comfortable double chaise sectional provides a relaxing place to stretch out and unwind, perfect for family movie nights or reading your favorite book in front of the fire. A second seating area provides an intimate conversation space.

Great room with 2 story and wood clad ceiling
Expansive contemporary open concept living room in Toronto with white walls, light hardwood floors, a standard fireplace, a concealed tv and wood.
Expansive contemporary open concept living room in Toronto with white walls, light hardwood floors, a standard fireplace, a concealed tv and wood.

Photo of a transitional open concept living room in San Francisco with white walls, light hardwood floors, a ribbon fireplace, a wall-mounted tv, beige floor and exposed beam.

Design ideas for a large traditional open concept living room in Oklahoma City with white walls, light hardwood floors, a standard fireplace, a stone fireplace surround, a wall-mounted tv, exposed beam and wallpaper.

Our goal was to create an elegant current space that fit naturally into the architecture, utilizing tailored furniture and subtle tones and textures. We wanted to make the space feel lighter, open, and spacious both for entertaining and daily life. The fireplace received a face lift with a bright white paint job and a black honed slab hearth. We thoughtfully incorporated durable fabrics and materials as our client's home life includes dogs and children.

Inspiration for a transitional living room in Other with grey walls, medium hardwood floors, a standard fireplace, a tile fireplace surround, brown floor and vaulted.
All Fireplaces Living Room Design Photos
9