All Fireplaces Living Room Design Photos
Refine by:
Budget
Sort by:Popular Today
81 - 100 of 245,260 photos
Item 1 of 2
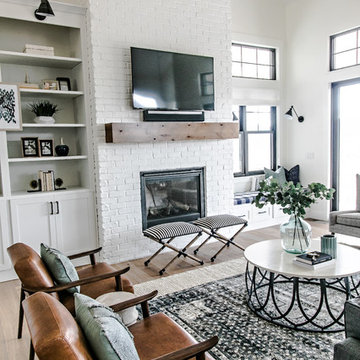
Design ideas for a mid-sized country formal open concept living room in Salt Lake City with white walls, medium hardwood floors, a standard fireplace, a brick fireplace surround, a wall-mounted tv and brown floor.
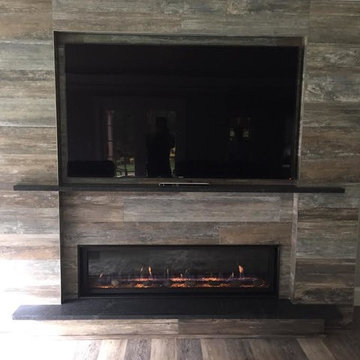
Fireplace X 6015 Linear
Design ideas for a mid-sized contemporary formal enclosed living room in Boston with grey walls, medium hardwood floors, a ribbon fireplace, a wood fireplace surround, a wall-mounted tv and brown floor.
Design ideas for a mid-sized contemporary formal enclosed living room in Boston with grey walls, medium hardwood floors, a ribbon fireplace, a wood fireplace surround, a wall-mounted tv and brown floor.
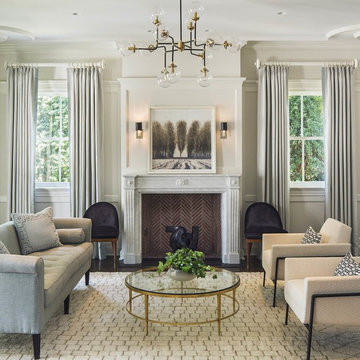
Wadia Associates Design
Photo of a mid-sized transitional formal open concept living room in New York with grey walls, dark hardwood floors, a standard fireplace, a stone fireplace surround, brown floor and no tv.
Photo of a mid-sized transitional formal open concept living room in New York with grey walls, dark hardwood floors, a standard fireplace, a stone fireplace surround, brown floor and no tv.
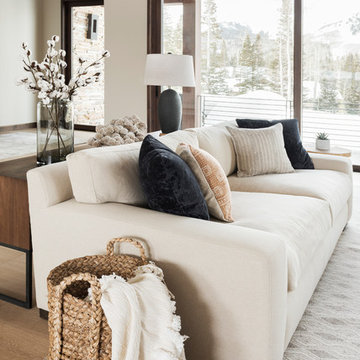
Lucy Call
Photo of a large contemporary open concept living room in Salt Lake City with a home bar, beige walls, medium hardwood floors, a standard fireplace, a stone fireplace surround and beige floor.
Photo of a large contemporary open concept living room in Salt Lake City with a home bar, beige walls, medium hardwood floors, a standard fireplace, a stone fireplace surround and beige floor.
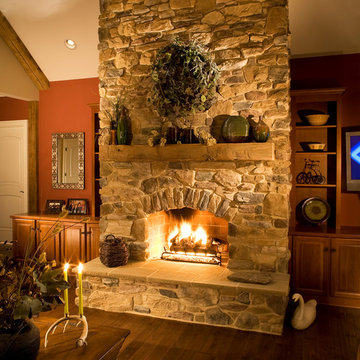
Design ideas for a large country open concept living room in St Louis with brown walls, dark hardwood floors, a standard fireplace, a stone fireplace surround, no tv and brown floor.
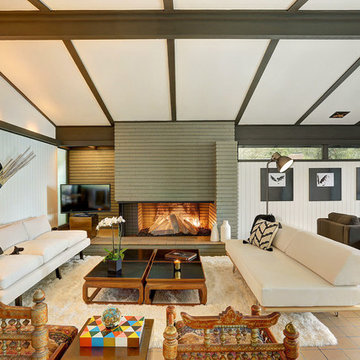
Luxurious modern sanctuary, remodeled 1957 mid-century architectural home is located in the hills just off the Famous Sunset Strip. The living area has 2 separate sitting areas that adorn a large stone fireplace while looking over a stunning view of the city.
I wanted to keep the original footprint of the house and some of the existing furniture. With the magic of fabric, rugs, accessories and upholstery this property was transformed into a new modern property.
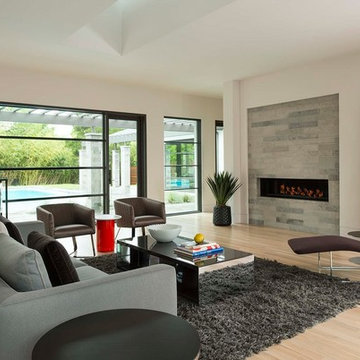
Family Room with View to Pool
[Photography by Dan Piassick]
Photo of a large contemporary open concept living room in Dallas with a stone fireplace surround, a ribbon fireplace, white walls and light hardwood floors.
Photo of a large contemporary open concept living room in Dallas with a stone fireplace surround, a ribbon fireplace, white walls and light hardwood floors.
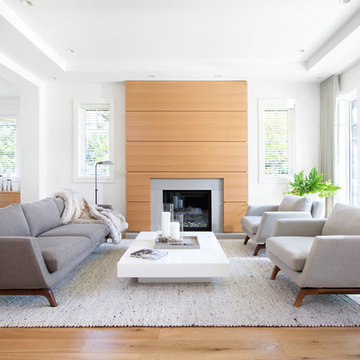
Inspiration for a mid-sized contemporary formal open concept living room in Vancouver with white walls, medium hardwood floors, a standard fireplace, no tv, a tile fireplace surround and brown floor.
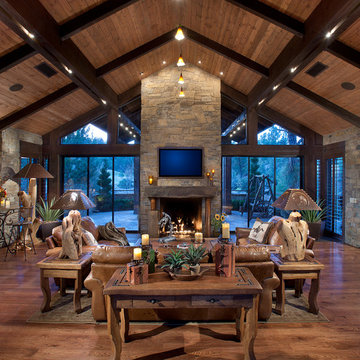
This homage to prairie style architecture located at The Rim Golf Club in Payson, Arizona was designed for owner/builder/landscaper Tom Beck.
This home appears literally fastened to the site by way of both careful design as well as a lichen-loving organic material palatte. Forged from a weathering steel roof (aka Cor-Ten), hand-formed cedar beams, laser cut steel fasteners, and a rugged stacked stone veneer base, this home is the ideal northern Arizona getaway.
Expansive covered terraces offer views of the Tom Weiskopf and Jay Morrish designed golf course, the largest stand of Ponderosa Pines in the US, as well as the majestic Mogollon Rim and Stewart Mountains, making this an ideal place to beat the heat of the Valley of the Sun.
Designing a personal dwelling for a builder is always an honor for us. Thanks, Tom, for the opportunity to share your vision.
Project Details | Northern Exposure, The Rim – Payson, AZ
Architect: C.P. Drewett, AIA, NCARB, Drewett Works, Scottsdale, AZ
Builder: Thomas Beck, LTD, Scottsdale, AZ
Photographer: Dino Tonn, Scottsdale, AZ
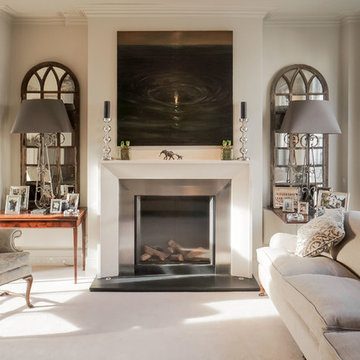
The living room at the house in Chelsea with a bespoke fireplace surround designed by us and supplied and installed by Marble Hill Fireplaces with a gas stove from interfocos. George Sharman Photography
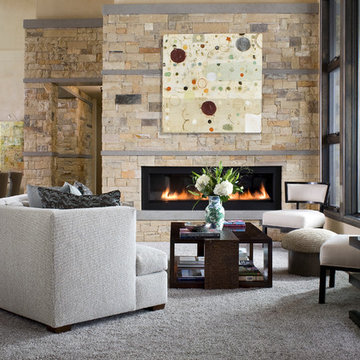
Contemporary formal open concept living room in Denver with a ribbon fireplace and no tv.
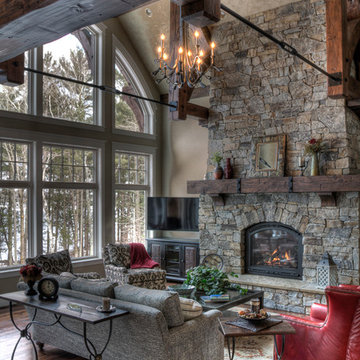
Photo of a country formal living room in Minneapolis with a standard fireplace and a stone fireplace surround.
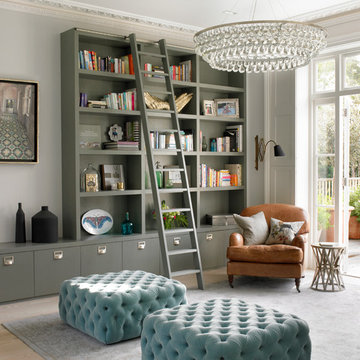
New painted timber French windows and shutters, at one end of the living room, open onto a roof terrace situated atop the rear extension. This overlooks and provides access to the rear garden.
Photographer: Nick Smith
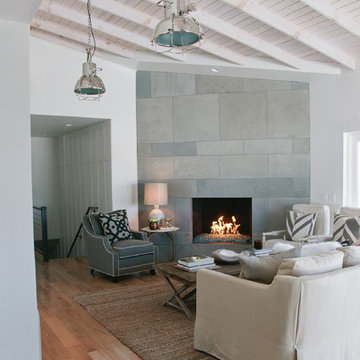
Design ideas for a mid-sized transitional formal open concept living room in Salt Lake City with white walls, light hardwood floors, a corner fireplace and a tile fireplace surround.
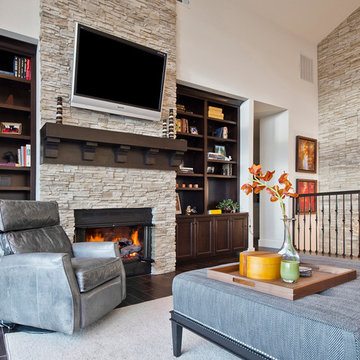
John Buchan Homes
Photo of a mid-sized transitional loft-style living room in Seattle with a stone fireplace surround, white walls, dark hardwood floors, a standard fireplace, a wall-mounted tv and brown floor.
Photo of a mid-sized transitional loft-style living room in Seattle with a stone fireplace surround, white walls, dark hardwood floors, a standard fireplace, a wall-mounted tv and brown floor.
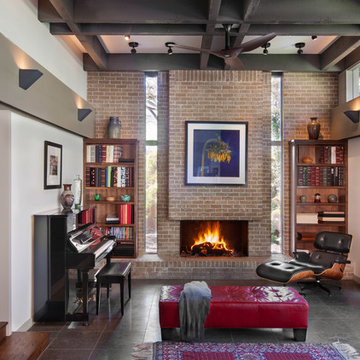
View of the living room after a modern renovation and 2nd story addition to the Balcones Modern Residence in Austin, TX.
Photo Credit: Coles Hairston
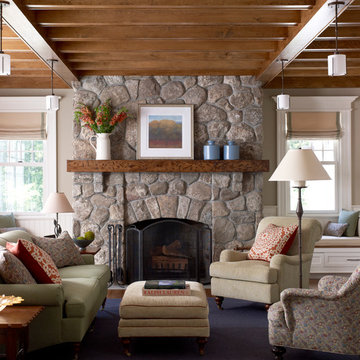
Laura Moss
Inspiration for a large traditional formal enclosed living room in New York with grey walls, a stone fireplace surround, medium hardwood floors and a standard fireplace.
Inspiration for a large traditional formal enclosed living room in New York with grey walls, a stone fireplace surround, medium hardwood floors and a standard fireplace.
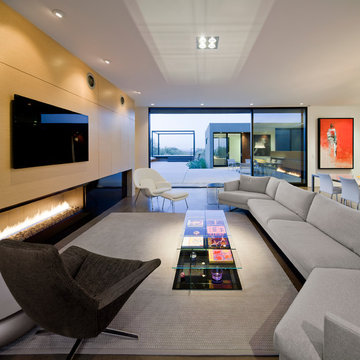
bill timmerman
Design ideas for a modern open concept living room in Phoenix with white walls, a ribbon fireplace, concrete floors and a wall-mounted tv.
Design ideas for a modern open concept living room in Phoenix with white walls, a ribbon fireplace, concrete floors and a wall-mounted tv.
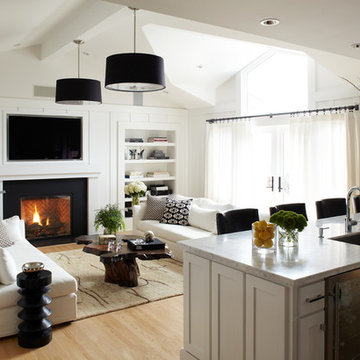
URRUTIA DESIGN
Photography by Matt Sartain
Transitional open concept living room in San Francisco with white walls, a standard fireplace, a wall-mounted tv and light hardwood floors.
Transitional open concept living room in San Francisco with white walls, a standard fireplace, a wall-mounted tv and light hardwood floors.
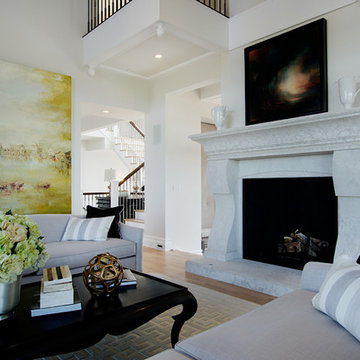
Large traditional formal open concept living room in Calgary with white walls, a standard fireplace, medium hardwood floors, a stone fireplace surround, no tv and brown floor.
All Fireplaces Living Room Design Photos
5