All Fireplaces Living Room Design Photos
Refine by:
Budget
Sort by:Popular Today
101 - 120 of 245,253 photos
Item 1 of 2
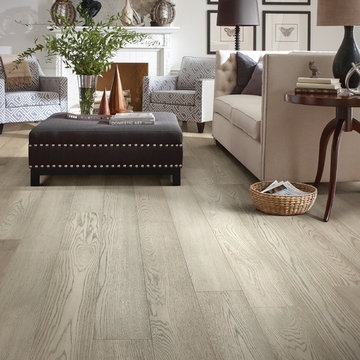
Design ideas for a mid-sized traditional formal enclosed living room in Other with white walls, light hardwood floors, a standard fireplace, a plaster fireplace surround, no tv and beige floor.
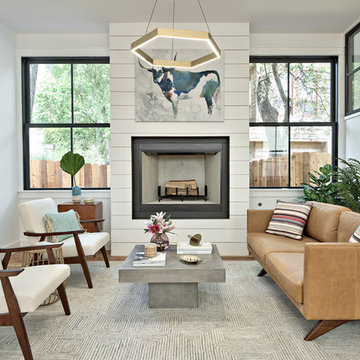
Photo of a country formal living room in Austin with white walls, light hardwood floors, a standard fireplace, a wood fireplace surround, no tv and brown floor.
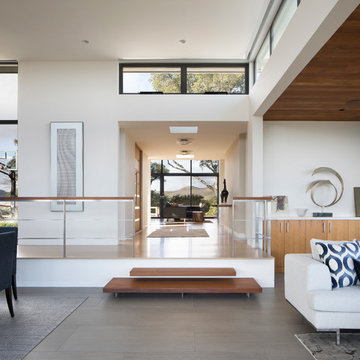
The game room with views to the hills beyond as seen from the living room area. The entry hallway connects the two spaces. High clerestory windows frame views of the surrounding oak trees.
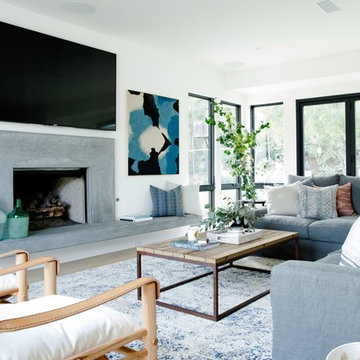
Inspiration for a large contemporary open concept living room in Salt Lake City with white walls, a standard fireplace, a concrete fireplace surround, a wall-mounted tv, light hardwood floors and grey floor.
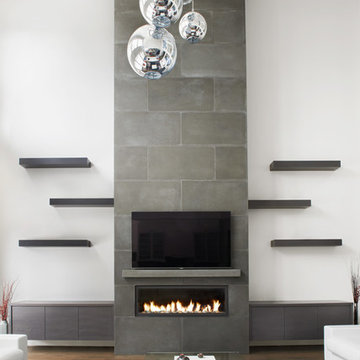
Inspiration for a large modern open concept living room in San Diego with white walls, medium hardwood floors, a ribbon fireplace, a tile fireplace surround, a wall-mounted tv and brown floor.
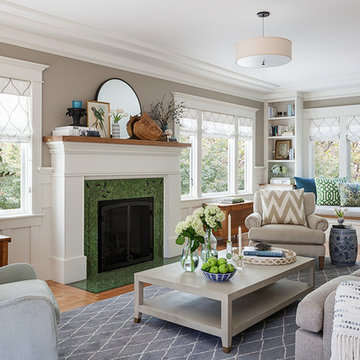
Michele Lee Wilson
Design ideas for a mid-sized arts and crafts formal enclosed living room in San Francisco with beige walls, medium hardwood floors, a standard fireplace, a tile fireplace surround, no tv and green floor.
Design ideas for a mid-sized arts and crafts formal enclosed living room in San Francisco with beige walls, medium hardwood floors, a standard fireplace, a tile fireplace surround, no tv and green floor.
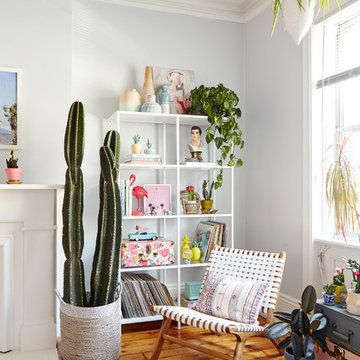
photos: Kyle Born
Photo of a large eclectic enclosed living room in New York with a home bar, blue walls, light hardwood floors, a standard fireplace, no tv and brown floor.
Photo of a large eclectic enclosed living room in New York with a home bar, blue walls, light hardwood floors, a standard fireplace, no tv and brown floor.
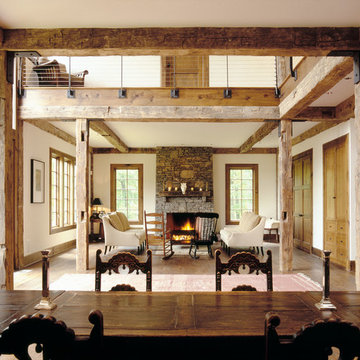
double height space
This is an example of a large country formal living room in New York with white walls, dark hardwood floors, a standard fireplace, a stone fireplace surround and no tv.
This is an example of a large country formal living room in New York with white walls, dark hardwood floors, a standard fireplace, a stone fireplace surround and no tv.
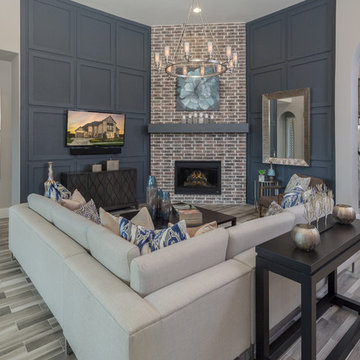
Large open family room with corner red brick fireplace accented with dark grey walls. Grey walls are accentuated with square molding details to create interest and depth. Wood Tiles on the floors have grey and beige tones to pull in the colors and add warmth. Model Home is staged by Linfield Design to show ample seating with a large light beige sectional and brown accent chair. The entertainment piece is situated on one wall with a flat TV above and a large mirror placed on the opposite side of the fireplace. The mirror is purposely positioned to face the back windows to bring light to the room. Accessories, pillows and art in blue add touches of color and interest to the family room. Shop for pieces at ModelDeco.com
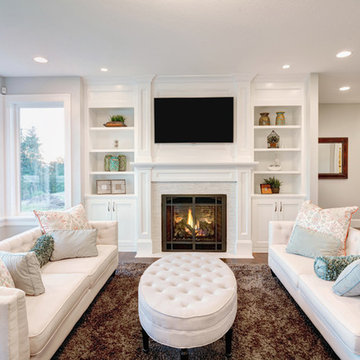
Design ideas for a mid-sized transitional formal enclosed living room in Atlanta with grey walls, medium hardwood floors, a standard fireplace, a wood fireplace surround, a wall-mounted tv and brown floor.
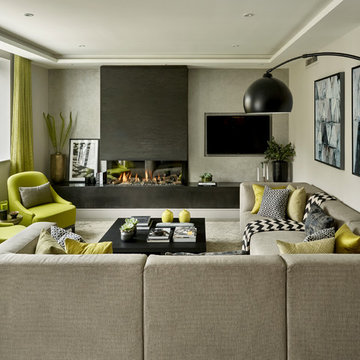
Nick Smith
This is an example of a contemporary living room in Other with grey walls, a ribbon fireplace and a wall-mounted tv.
This is an example of a contemporary living room in Other with grey walls, a ribbon fireplace and a wall-mounted tv.
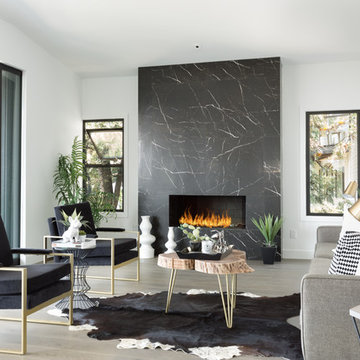
Photo of a contemporary formal living room in Los Angeles with white walls, a stone fireplace surround, no tv and a ribbon fireplace.
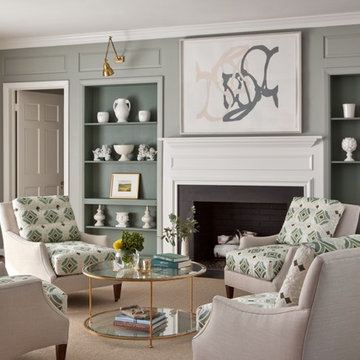
Gordon Gregory
Photo of a large transitional formal open concept living room in Richmond with grey walls, carpet, a standard fireplace and no tv.
Photo of a large transitional formal open concept living room in Richmond with grey walls, carpet, a standard fireplace and no tv.
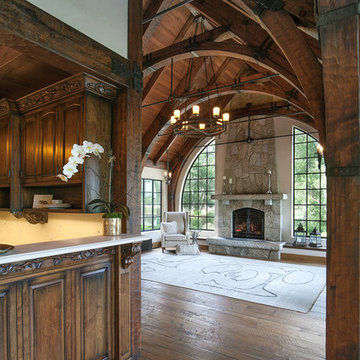
European fairy tale cottage with hand hewn beams, exposed curved trusses and scraped walnut floors. carved moldings, steel straps, wrought iron lighting and real stone arched fireplace.
Old World European, Country Cottage. Three separate cottages make up this secluded village over looking a private lake in an old German, English, and French stone villa style. Hand scraped arched trusses, wide width random walnut plank flooring, distressed dark stained raised panel cabinetry, and hand carved moldings make these traditional buildings look like they have been here for 100s of years. Newly built of old materials, and old traditional building methods, including arched planked doors, leathered stone counter tops, stone entry, wrought iron straps, and metal beam straps. The Lake House is the first, a Tudor style cottage with a slate roof, 2 bedrooms, view filled living room open to the dining area, all overlooking the lake. The Carriage Home fills in when the kids come home to visit, and holds the garage for the whole idyllic village. This cottage features 2 bedrooms with on suite baths, a large open kitchen, and an warm, comfortable and inviting great room. All overlooking the lake. The third structure is the Wheel House, running a real wonderful old water wheel, and features a private suite upstairs, and a work space downstairs. All homes are slightly different in materials and color, including a few with old terra cotta roofing. Project Location: Ojai, California. Project designed by Maraya Interior Design. From their beautiful resort town of Ojai, they serve clients in Montecito, Hope Ranch, Malibu and Calabasas, across the tri-county area of Santa Barbara, Ventura and Los Angeles, south to Hidden Hills. Rug design, chair design and photo by Maraya Interior Design
Christopher Painter, contractor
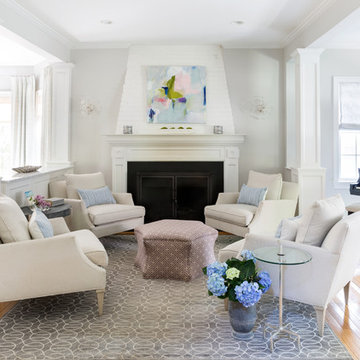
Lisa Puchalla
Lily Mae Design
Angie Seckinger photography
This is an example of a transitional open concept living room in DC Metro with a music area, light hardwood floors, a standard fireplace, no tv, grey walls and a wood fireplace surround.
This is an example of a transitional open concept living room in DC Metro with a music area, light hardwood floors, a standard fireplace, no tv, grey walls and a wood fireplace surround.
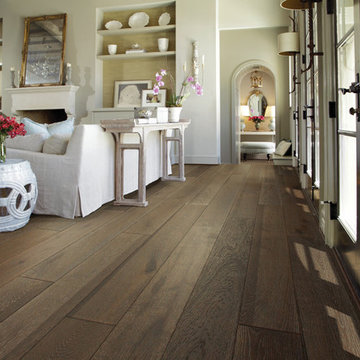
Large transitional formal open concept living room in Minneapolis with beige walls, medium hardwood floors, a standard fireplace, a plaster fireplace surround and no tv.
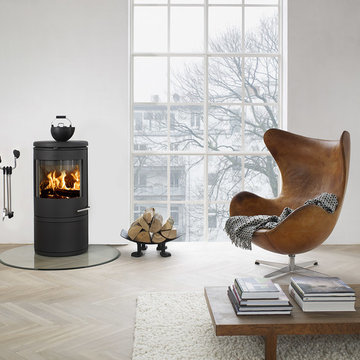
Morso 7642 wood stove heats up to 1200 sq/ft.
Photo of a mid-sized eclectic formal open concept living room in Portland with beige walls, a wood stove, light hardwood floors, a metal fireplace surround and no tv.
Photo of a mid-sized eclectic formal open concept living room in Portland with beige walls, a wood stove, light hardwood floors, a metal fireplace surround and no tv.

Inspiration for a large scandinavian formal open concept living room in Malmo with white walls, a two-sided fireplace, light hardwood floors and no tv.
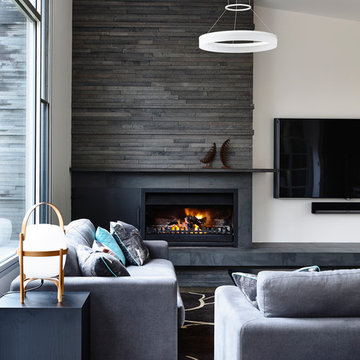
Residential Interior Decoration of a Bush surrounded Beach house by Camilla Molders Design
Architecture by Millar Roberston Architects
Photography by Derek Swalwell
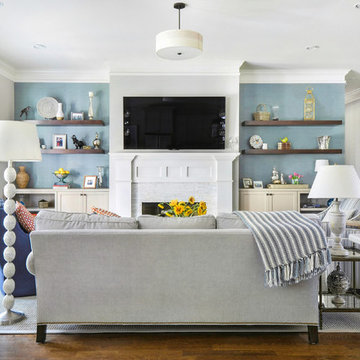
This comfy living room is right off the kitchen and makes entertaining a breeze. With French door opening to the patio, who could ask for more? Dog and kid friendly fabrics and rug make this a haven for watching TV or family game night!
All Fireplaces Living Room Design Photos
6