All Fireplaces Living Room Design Photos
Refine by:
Budget
Sort by:Popular Today
21 - 40 of 245,253 photos
Item 1 of 2

We were commissioned to create a contemporary single-storey dwelling with four bedrooms, three main living spaces, gym and enough car spaces for up to 8 vehicles/workshop.
Due to the slope of the land the 8 vehicle garage/workshop was placed in a basement level which also contained a bathroom and internal lift shaft for transporting groceries and luggage.
The owners had a lovely northerly aspect to the front of home and their preference was to have warm bedrooms in winter and cooler living spaces in summer. So the bedrooms were placed at the front of the house being true north and the livings areas in the southern space. All living spaces have east and west glazing to achieve some sun in winter.
Being on a 3 acre parcel of land and being surrounded by acreage properties, the rear of the home had magical vista views especially to the east and across the pastured fields and it was imperative to take in these wonderful views and outlook.
We were very fortunate the owners provided complete freedom in the design, including the exterior finish. We had previously worked with the owners on their first home in Dural which gave them complete trust in our design ability to take this home. They also hired the services of a interior designer to complete the internal spaces selection of lighting and furniture.
The owners were truly a pleasure to design for, they knew exactly what they wanted and made my design process very smooth. Hornsby Council approved the application within 8 weeks with no neighbor objections. The project manager was as passionate about the outcome as I was and made the building process uncomplicated and headache free.

The Axis H1600XXL is Australia's largest inbuilt wood fireplace. Thanks to the team at Swell Building Group, this stunning unit was included in the design of Lo Laire, located in Merricks, Victoria! A stunning unit, bound to make a designer statement and keep you warm through those chilly Peninsula winters!
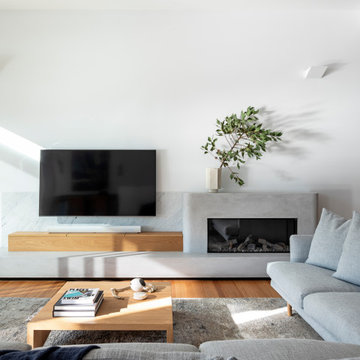
This is an example of a contemporary living room in Sydney with white walls, a ribbon fireplace and a wall-mounted tv.

North-facing highlight bring sun into the space, while the fireplace with the Venetian render creates a beautiful setting
Contemporary open concept living room in Melbourne with a library, light hardwood floors, a standard fireplace and beige floor.
Contemporary open concept living room in Melbourne with a library, light hardwood floors, a standard fireplace and beige floor.
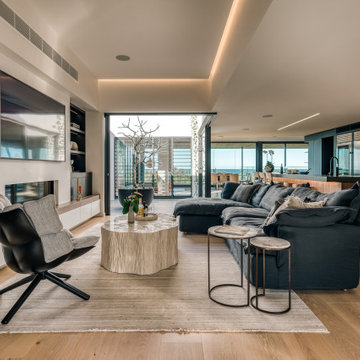
Photo of a contemporary living room in Sunshine Coast with white walls, medium hardwood floors, a ribbon fireplace, a wall-mounted tv and brown floor.

This is an example of a contemporary living room in Other with grey walls, a hanging fireplace, a wall-mounted tv, grey floor and brick walls.

This is an example of a contemporary open concept living room in Sydney with beige walls, a ribbon fireplace, beige floor, panelled walls and a plaster fireplace surround.

First impression count as you enter this custom-built Horizon Homes property at Kellyville. The home opens into a stylish entryway, with soaring double height ceilings.
It’s often said that the kitchen is the heart of the home. And that’s literally true with this home. With the kitchen in the centre of the ground floor, this home provides ample formal and informal living spaces on the ground floor.
At the rear of the house, a rumpus room, living room and dining room overlooking a large alfresco kitchen and dining area make this house the perfect entertainer. It’s functional, too, with a butler’s pantry, and laundry (with outdoor access) leading off the kitchen. There’s also a mudroom – with bespoke joinery – next to the garage.
Upstairs is a mezzanine office area and four bedrooms, including a luxurious main suite with dressing room, ensuite and private balcony.
Outdoor areas were important to the owners of this knockdown rebuild. While the house is large at almost 454m2, it fills only half the block. That means there’s a generous backyard.
A central courtyard provides further outdoor space. Of course, this courtyard – as well as being a gorgeous focal point – has the added advantage of bringing light into the centre of the house.

Concrete block walls provide thermal mass for heating and defence agains hot summer. The subdued colours create a quiet and cosy space focussed around the fire. Timber joinery adds warmth and texture , framing the collections of books and collected objects.

Contemporary living room
Inspiration for a large transitional open concept living room in Sydney with white walls, light hardwood floors, a two-sided fireplace, a wood fireplace surround and brown floor.
Inspiration for a large transitional open concept living room in Sydney with white walls, light hardwood floors, a two-sided fireplace, a wood fireplace surround and brown floor.

Tones of olive green and brass accents add warmth to this timeless space.
Photo of a mid-sized transitional open concept living room in Perth with porcelain floors, a standard fireplace, a plaster fireplace surround, no tv, beige floor, decorative wall panelling and white walls.
Photo of a mid-sized transitional open concept living room in Perth with porcelain floors, a standard fireplace, a plaster fireplace surround, no tv, beige floor, decorative wall panelling and white walls.

Photo of a modern open concept living room in Brisbane with white walls, medium hardwood floors, a ribbon fireplace and brown floor.

Inspiration for a large contemporary open concept living room in Perth with white walls, porcelain floors and a wall-mounted tv.

Modern living room in Melbourne with white walls, light hardwood floors, a ribbon fireplace and beige floor.

Photo of a mid-sized eclectic enclosed living room in Sydney with a library, green walls, medium hardwood floors, a standard fireplace, a corner tv and brown floor.
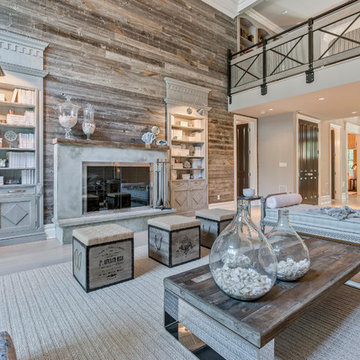
Room designed by Debra Geller Interior Design in East Hampton, NY features a large accent wall clad with reclaimed Wyoming snow fence planks from Centennial Woods.
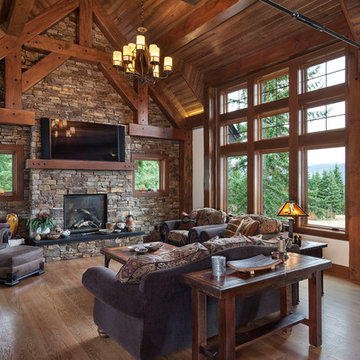
The great room beautiful blends stone, wood, metal, and white walls to achieve a contemporary rustic style.
Photos: Rodger Wade Studios, Design M.T.N Design, Timber Framing by PrecisionCraft Log & Timber Homes
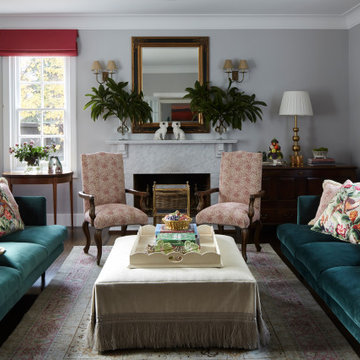
Traditional living room in Melbourne with grey walls, dark hardwood floors, a standard fireplace and brown floor.

This is an example of a large modern open concept living room in Adelaide with white walls, a ribbon fireplace, concrete floors, black floor and a wall-mounted tv.

A contemporary holiday home located on Victoria's Mornington Peninsula featuring rammed earth walls, timber lined ceilings and flagstone floors. This home incorporates strong, natural elements and the joinery throughout features custom, stained oak timber cabinetry and natural limestone benchtops. With a nod to the mid century modern era and a balance of natural, warm elements this home displays a uniquely Australian design style. This home is a cocoon like sanctuary for rejuvenation and relaxation with all the modern conveniences one could wish for thoughtfully integrated.
All Fireplaces Living Room Design Photos
2